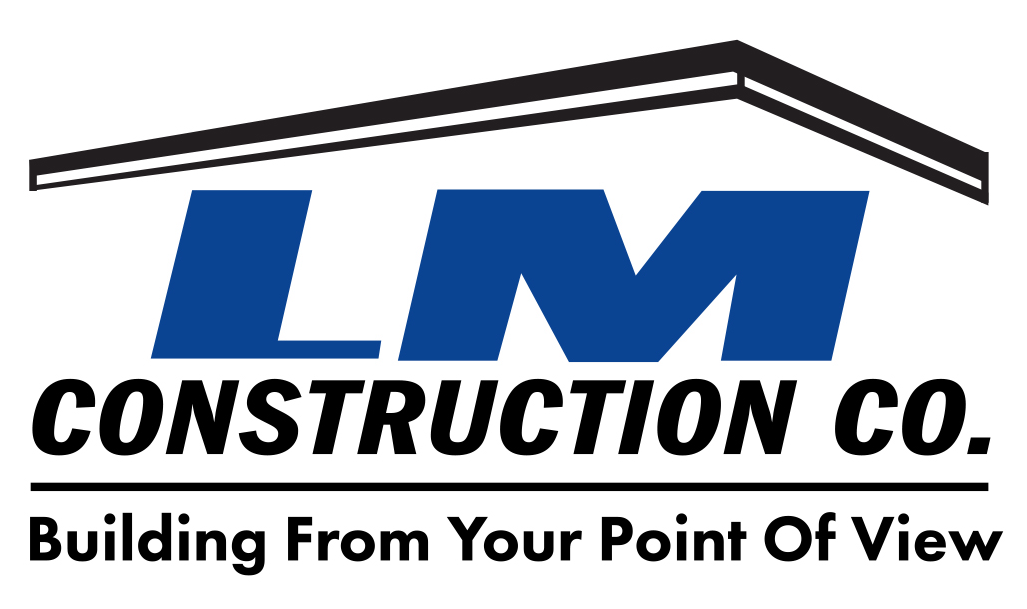Smart Building Strategies for the 21st Century
The term “Smart Building” in commercial construction was coined by Larry Monkarsh of LM Construction to help his commercial building clients understand that there is an ideal way to design a building that can minimize energy consumption by varying building materials and designing around the structure’s orientation to the sun.
Smart Building is basically what it sounds like: when you designing a project, you have to look at it from all angles, which means looking at it intelligently in terms of the long-term energy needs of the building and its tenants, the buildings’ orientation to the sun, and the surrounding topography. For any business in the valley that relies heavily on refrigeration, proper orientation of the structure combined with efficient building materials can save the building owners and tenants hundreds of thousands of dollars in energy costs in as few as five years. For some structures, the savings could easily exceed millions of dollars over the life of the building.
For instance, when laying out a building, you have to orient the building to optimize southern exposure in the Winter for the heating element, because as the sun drops to the southern exposure in the Winter, those windows and those offices on the south side of the building are going to heat up and stay warm all day. This means you’re going to have to take precautions and orient your building to take advantage of that. Conversely, with the heat in Las Vegas, we don’t like orienting buildings to the west, because late in the day during the middle of summer it’s going to be 100° – and it’s going to be beating on your window. No amount of reflective coating and no amount of window coverings are going to alleviate the heat of the sun.
Sometimes you cannot control the orientation of the property. You’re stuck with orienting your building to the west, because the property will only allow for that. Then it comes down to figuring out “what we can do on that western exposure to reduce the amount of energy being consumed?”
We can change the wall types and provide a higher insulation factor – maybe the wall on the west is made from a different kind of building material than the wall on the south. During the winter you can take advantage of the heat gain, but in the summer you don’t want to take advantage of the heat gain. The materials we can use, alone or in combination can drastically change energy costs in both winter and summer.
In addition, you want to be looking at your air conditioning needs. The R values or (Resistance to heat or thermal loss) and building materials are important. If you can use a building material that has a higher R factor and you can use a certain design that alleviates the need to add tonnage, it reduces the amount of power that you’re going to use. If we’re designing spaces in Las Vegas for one of air conditioning, 250 square feet of space, wouldn’t that be nice to make that 300 square feet of space without jeopardizing the quality of the air moving in the facility?
One of the most prolific things we do is stay on top of new building materials. For instance, The Koreteck building system has revolutionized building in Las Vegas for two main reasons – its thermal properties, and the speed in which a building can be completed.
These factors save our clients money and allow us to build large-scale developments such as the new Wagon Trail Village shopping center faster than any other building of its size and complexity. All of these factors save money for the client.
If you take any normal building and make that change, you are going to suffer. You must change the building materials to accommodate and compensate for that ahead of time – as part of the design process.
So, to me, Smart Building means you have to look at it, and you must be smart about the way you’re designing your property and your building.

